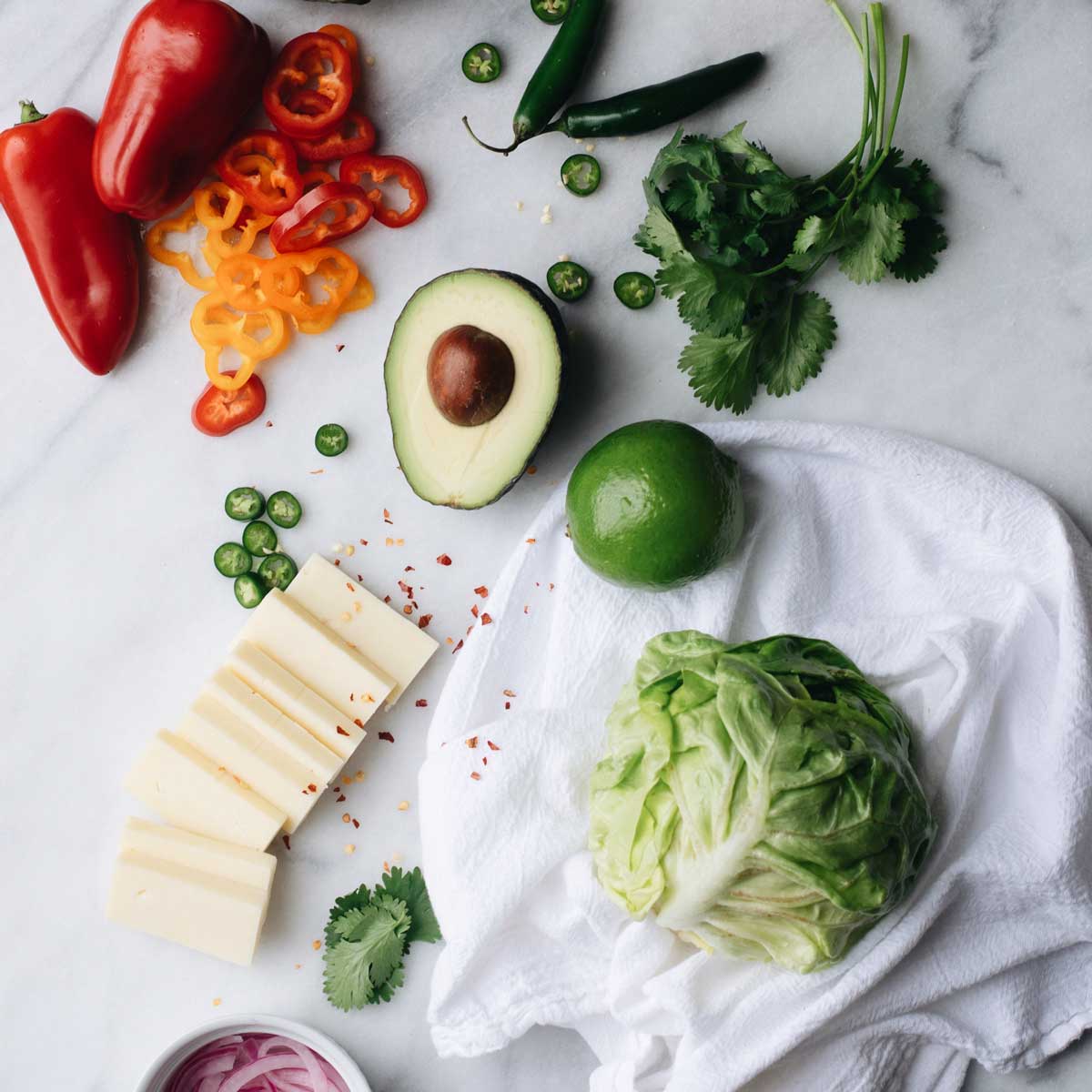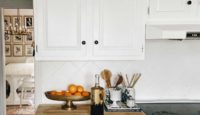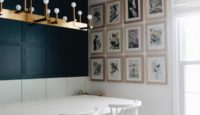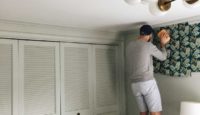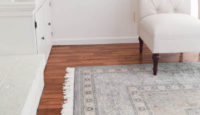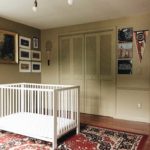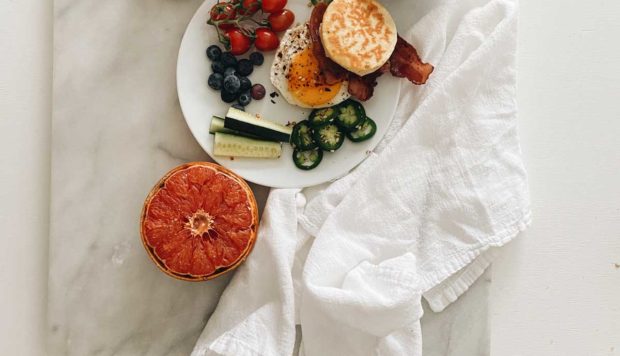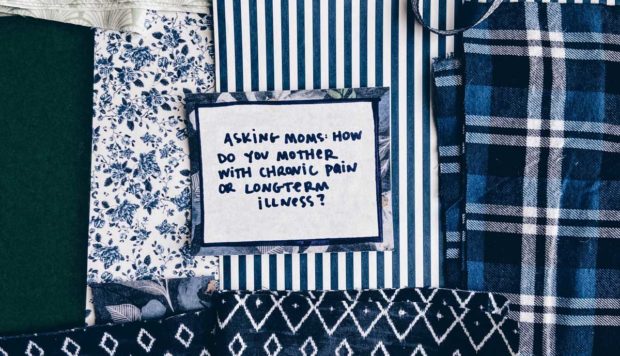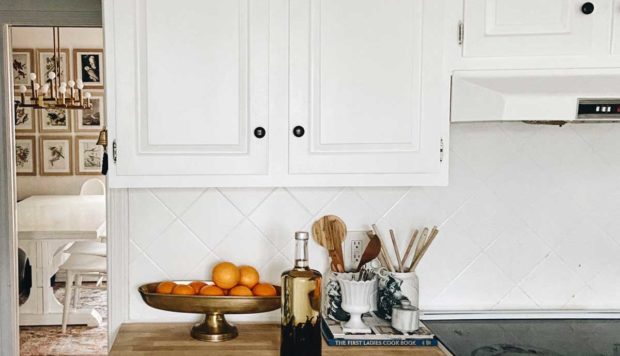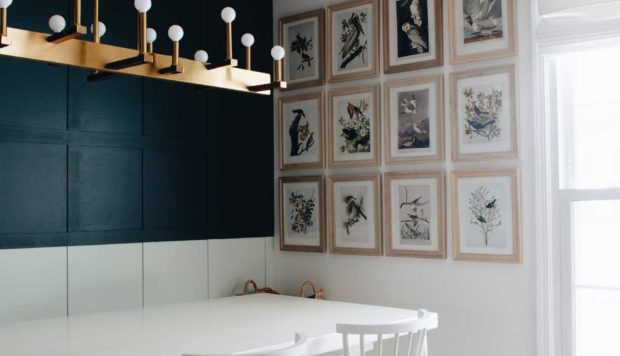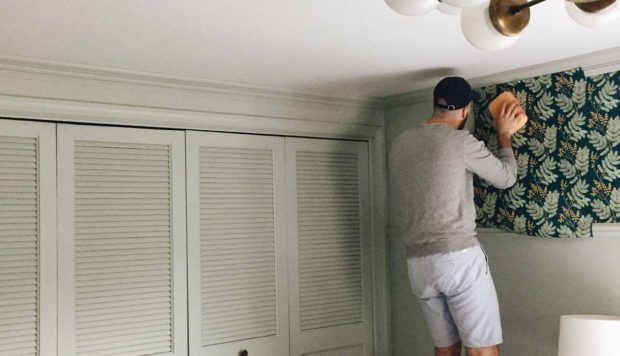When we were house hunting, one of the items on my wishlist was not open concept (!). I know that is crazy because most people love them. Just for my own home and the more traditional style I am drawn to, I like distinct rooms! To me they feel cozy and more able to have the collected style of decor I am working toward. Our house had no elements of open concept and I didn’t have any intention to change it. But as people often say, living in a house over time brings clarity to what you really want that maybe isn’t realized at first pass.
The more thought I put into it, the more I did desire an open concept between our kitchen and living room.
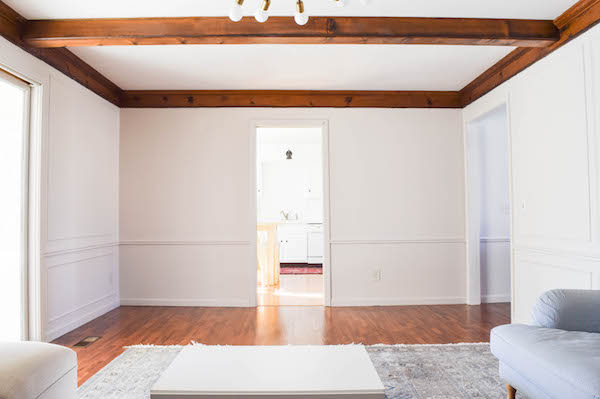
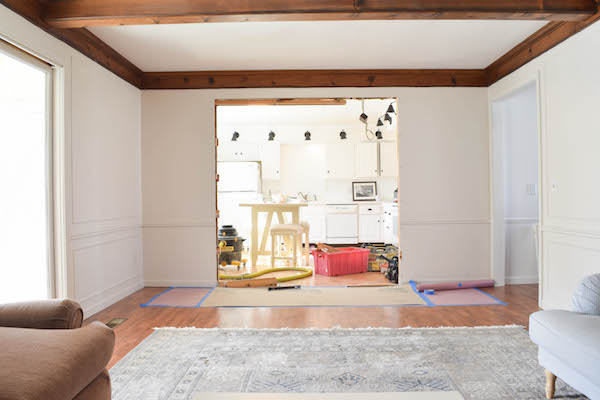
This was our first project we hired a contractor for. It was so fun and kind of weird to feel we were making progress on something but without having to spend every free moment grinding it out like diy-ers.
First we removed a pocket door and widened the doorway between the kitchen and living room to be about three times bigger.
One of my challenges in our house is wishing it was brighter and this has helped. Light from both rooms can bounce around and just being able to see the kitchen windows from the living room and more views of outside makes daily life more pleasant.
Also ENTERTAINING. This is way better for parties.
Then the other change we made to walls at the same time was ripping out two closets in the mudroom. We stored some things in them, but very inefficiently because we didn’t need that much storage here. Our contractor ripped those out and repaired the drywall.
In the corner I will put hooks, shoe storage, maybe a bench. As always, the room felt so big after removing those choppy elements.
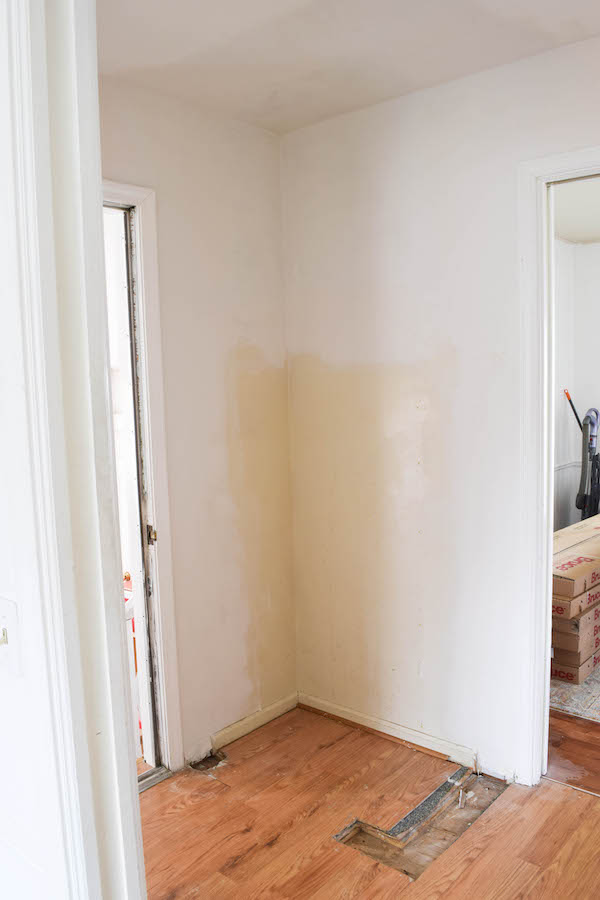
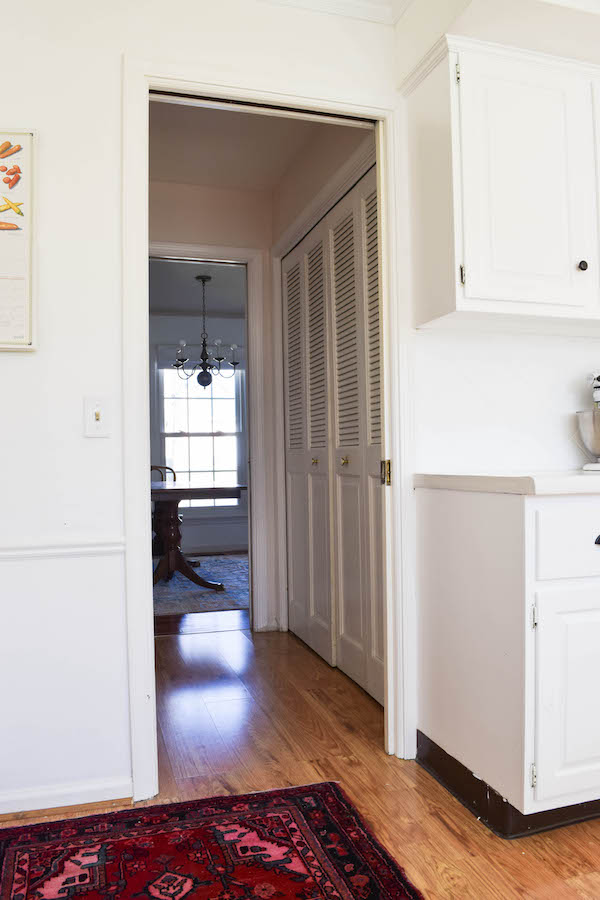
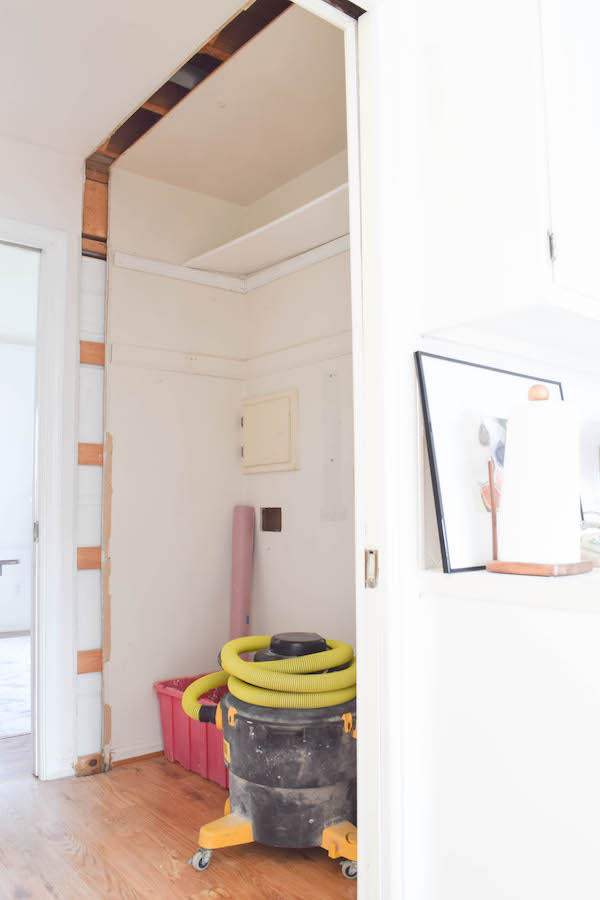
Where the big closet with bi-fold doors use to be, I plan to install some floor to ceiling cabinets for small appliances, cleaning supplies, and a little bit of pantry. But even all that can be housed in cabinets with a much slimmer profile than the previous closet. Now that we have made all of our changes that effect footprint, we can do the flooring, replacing the fake wood floors with real hardwoods that match the rest of the house.
One thing I have to mention is that I feel like there are kind of two different realms of “open concept.” One is an open space between something like the living, kitchen, and dining room, but there is still some architectural definition of spaces. I often see versions of this I like. This is what this part of our house is now. It has very wide doorways, but still clear divisions.
The other is straight up the whole first floor is more or less one room with no doorway definition or wall jut outs. It’s less frequent I see one of these I would like having, but lots of people love that look.
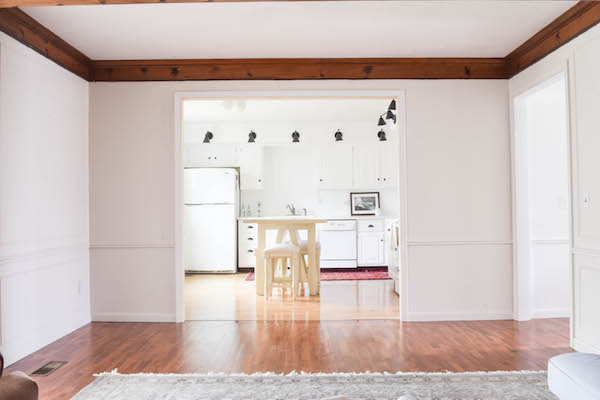
Sometimes I wonder if open concept will become really out of style. I think that any time a trend burns so bright, it will be very associated with a certain time period. Also known as, dated.
I saw a tweet recently that was something like “Stainless steel appliances and granite counters? This all has to go. – House Hunters 2050.” I think that’s true! And I wonder if SOME implementations of open concept will feel that way. Or I don’t know. Maybe trends for floor plans are more exempt from that. Like how we’ve stopped building bathrooms next to kitchens.
Okay but I obviously just did part of this look to my house! So there are functional reasons to do it that I love and I think people will always find appealing. But the functionality of an open kitchen to living room is excellent. And now that we have widened this doorway, I can’t imagine it being small again. It just didn’t make sense!

