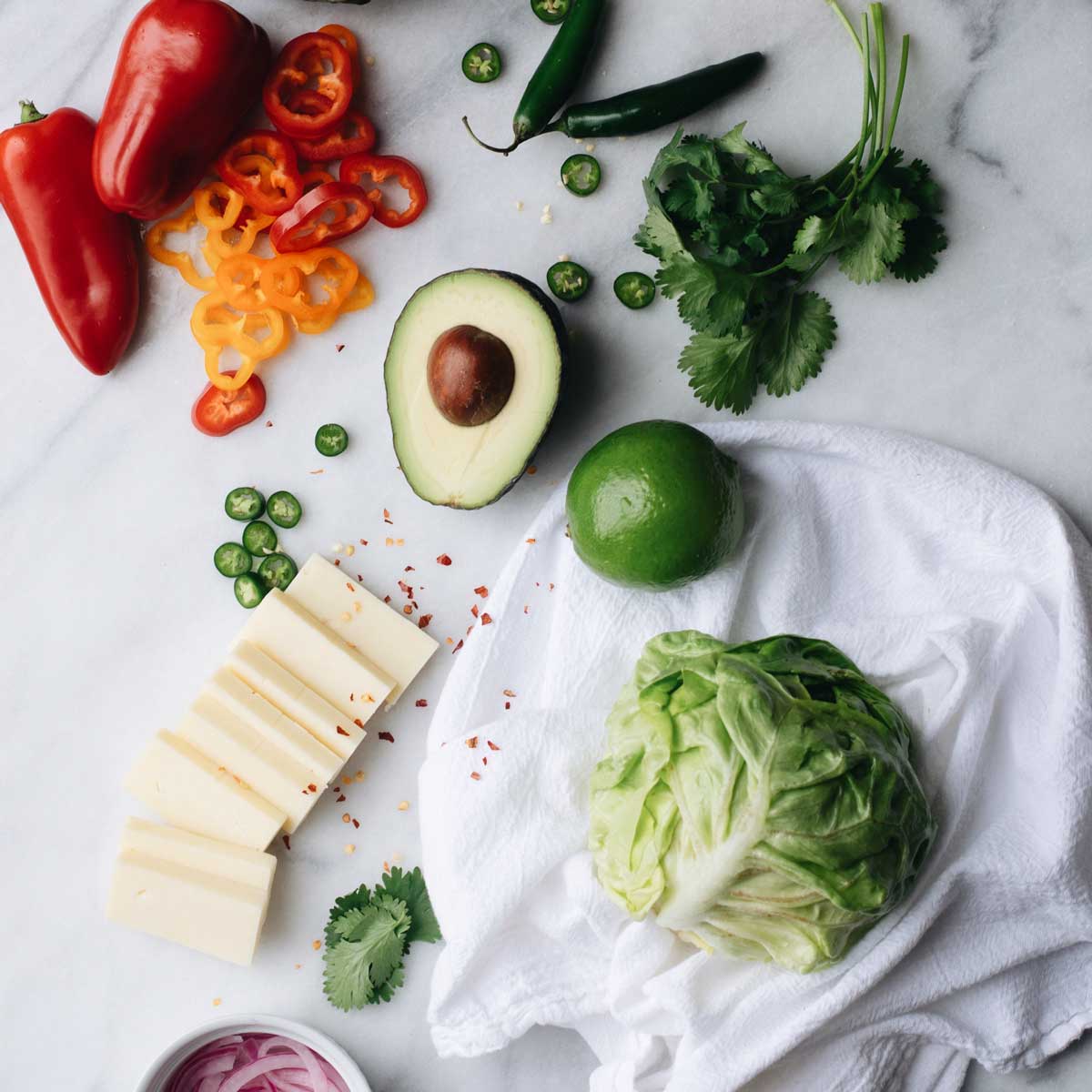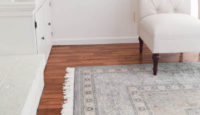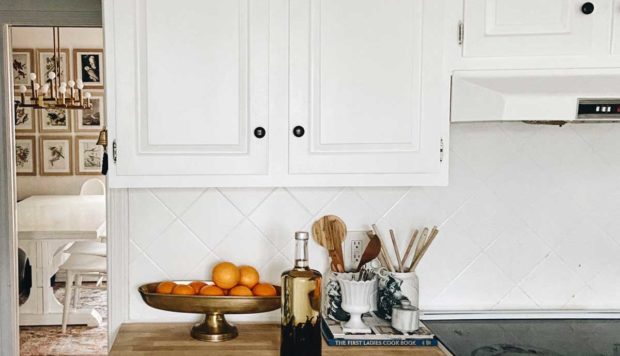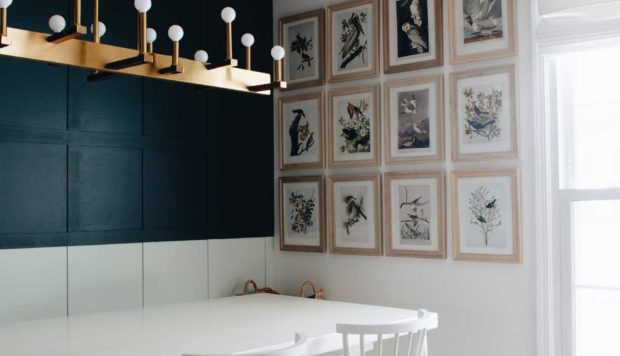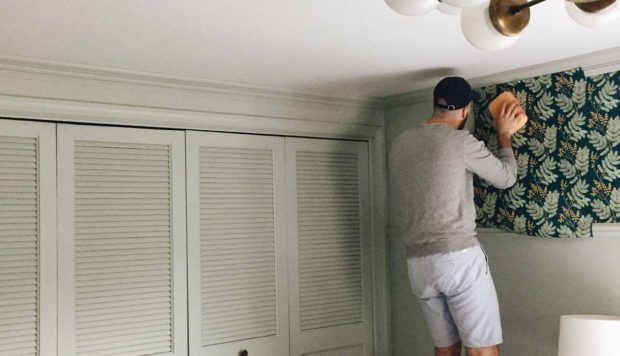The previous owners used our set up as an eat-in kitchen. Those can be nice for a lot of reasons, but I knew I’d be happier if we erected an island in the middle and rounded everything out to make it feel like one big kitchen, and not a partial kitchen and then dining table off to the side combo. I planned to use ikea cabinets because it worked so well with the office standing desk we built. The ikea kitchen planner software is kind of crazy, but you can make it work.
I feel like I need to do some of it in person because those workers use the software effortlessly to apply exactly what I’m wanting and it’s easier to get a complete or complex answer from a real person.
So, here’s the functionality I wanted for our island.
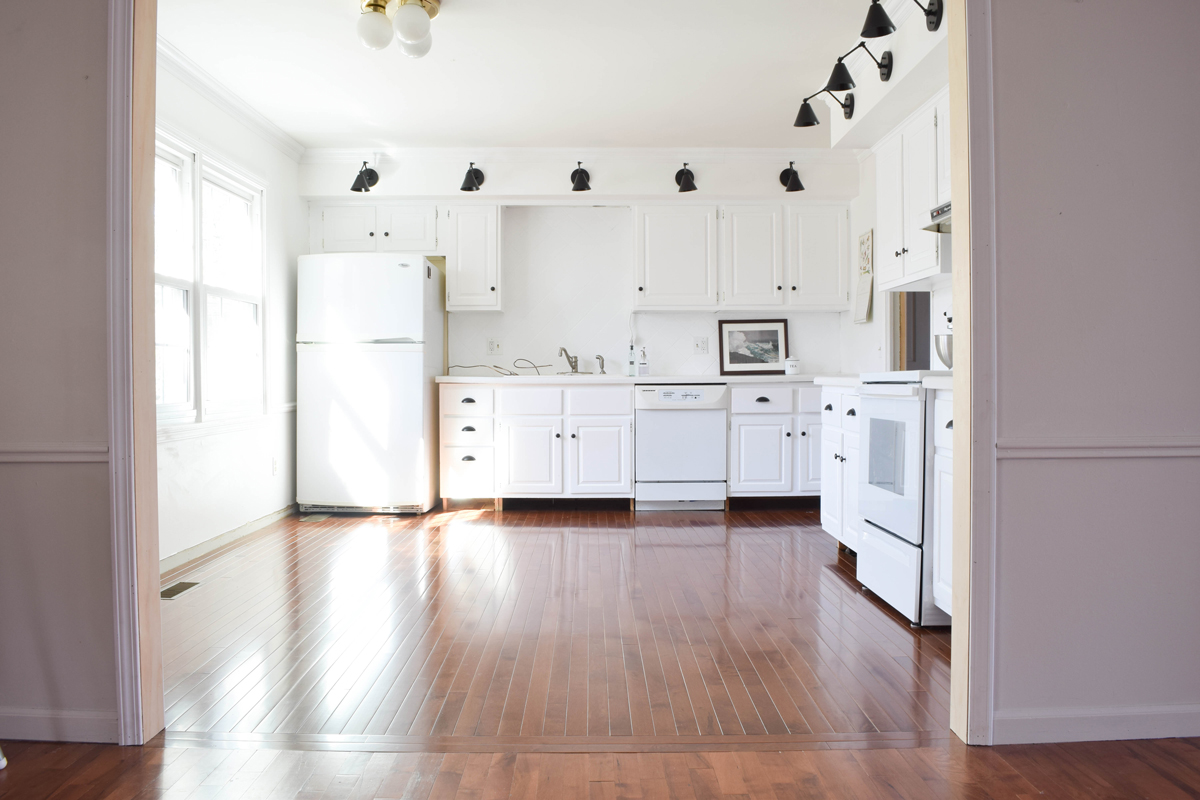
First, MICROWAVE STORAGE. My very ideal for a microwave would be if I had a wall oven and then I’d put a built in microwave on top. Then it looks sleek, custom, and kind of like you just have a double oven. But, I don’t have a wall oven, so my other microwave requirements were NOT ON THE COUNTER, easily accessible, and not too hard to install while still being hidden or minimized.
The other place I could have placed it would be inside the cabinets we are putting in our mudroom, but that would have been a lot less convenient, although more hidden. This was a time where I wanted to make sure it worked for our day to day life, and so right in the kitchen island was a good spot, and I am happy with how not central it is, especially with planning to buy a white unit to match the cabinets. Also my research indicated that many people who have this set up really like it!
Goal two for the island was TRASH. When we were newlyweds I was annoyed by how ugly most standing trash cans options were, and when I realized we could get away with just a mini trash under the sink, I was a lot happier. It’s not visible, you never have to buy trash bags (just use grocery bags), and it doesn’t have time to get odorous before it’s emptied. Now that we are a family of five all those pros are kind of cancelled out by our simple need for bigger trash containment!
And lastly, I wanted to have as many stools as I comfortably could in the seating area.
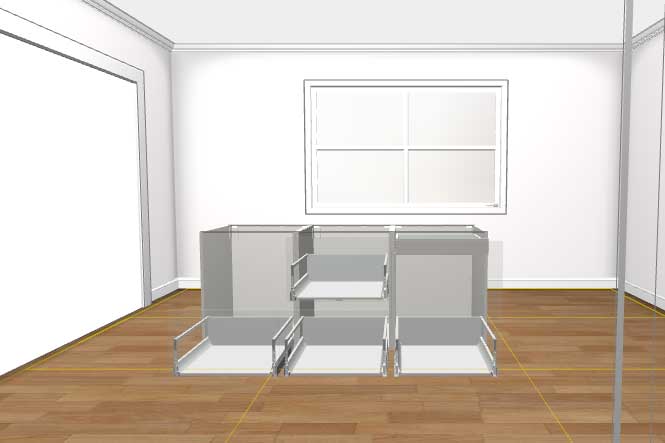
So with that last goal in mind we set out to make the island as big as possible without compromising the flow and comfort of the whole kitchen. Right away we knew the space from counters to island would have to be 43 inches minimum. I was checking out a friend’s kitchen of comparable size who just renovated and added an island and they used that spacing which makes it feel very nice for appliance use and traffic.
With the 24 inch deep counters from ikea and a 15 inch bar overhang, from the window wall to the stools is about 41 inches. That is still spacious, and did not need to be the full 43″ like the other walkways. With that spacing, even while people are sitting in stools someone could walk behind them.
All those sizing decisions felt like obvious choices that clicked into place. The only one that was more up for discretion was how long the island would be toward the living room opening. If we did three 24 inch cabinets the island would be 72 inches long and if we swapped one cabinet for a 18 inch it would be 66 inches.
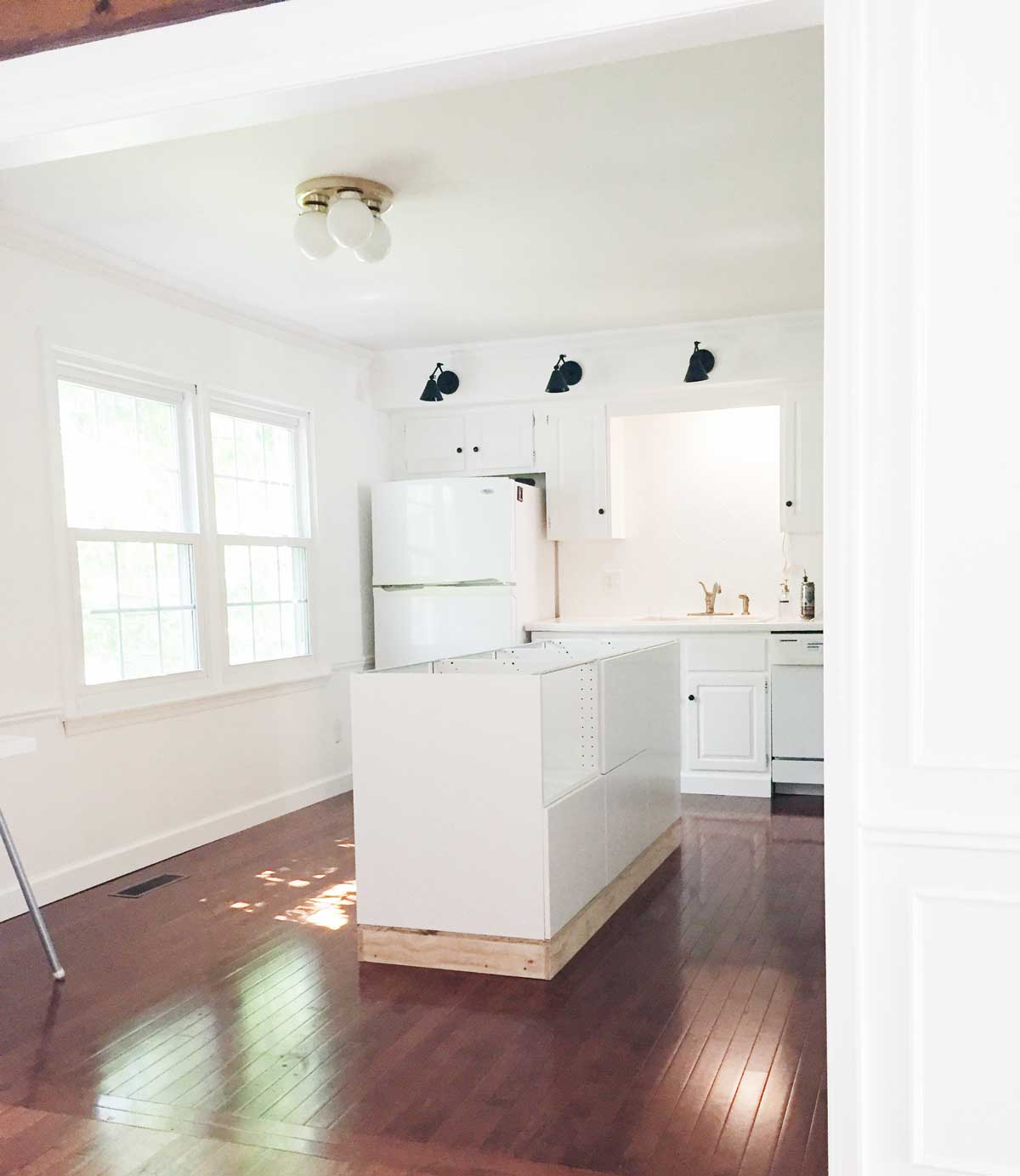
After some makeshift simulating all three large cabinets felt good in the space, and I would prefer it for having uniformity and also being able to seat four stools instead of three.
With all those decisions I put together the ikea design. The first cabinet is an open shelf for microwave and a large drawer. The second cabinet is two large drawers. The third cabinet is trash. (Yay!)
I intuitively just placed the microwave on the left, but once we had the cabinets I started wondering if I’d be happier with it in the center. After some discussion on instagram stories I re-affirmed the left placement because people pointed out the two main reasons that 1) the microwave is able to be used when someone is standing in the middle doing prep and 2) microwaves aren’t as special a focal point as an oven or sink which would merit being centered in the island.
That covers just about everything for the island design. Now we build it!
The full post about our completed diy kitchen island is here.

