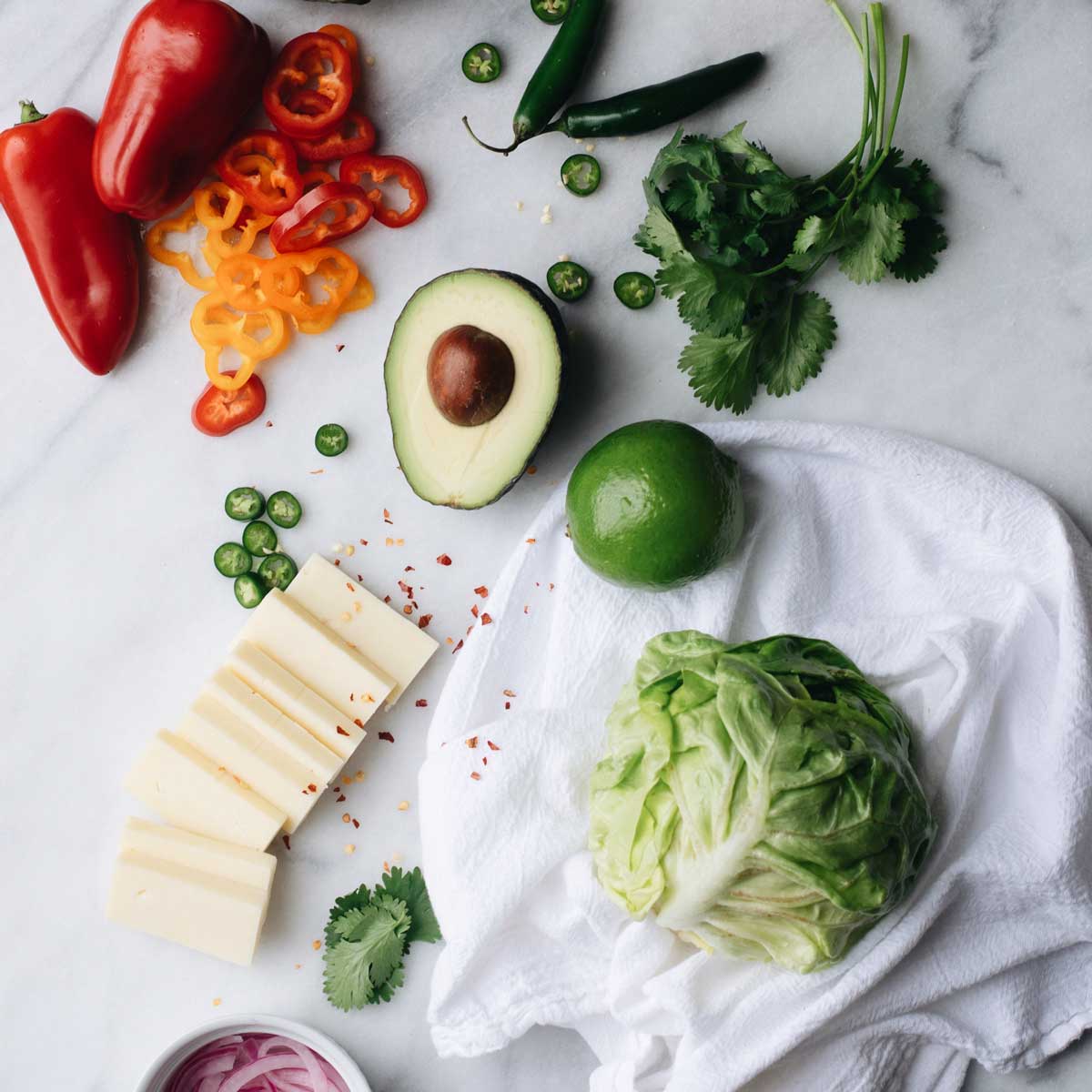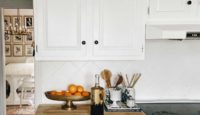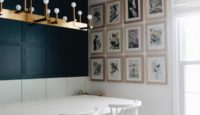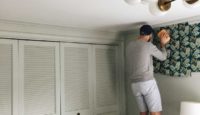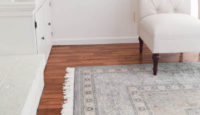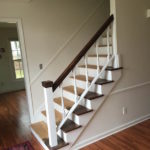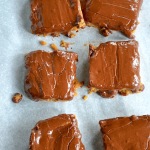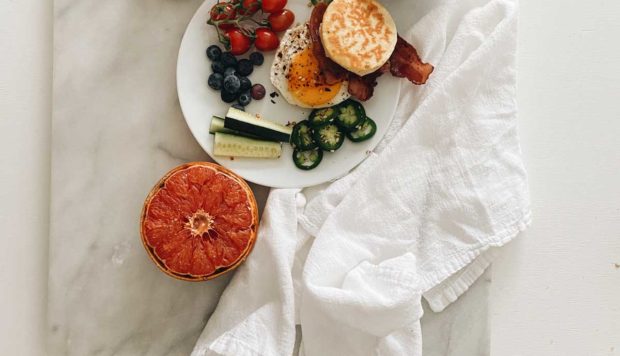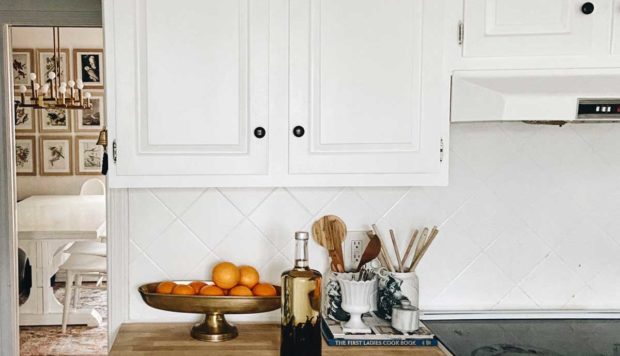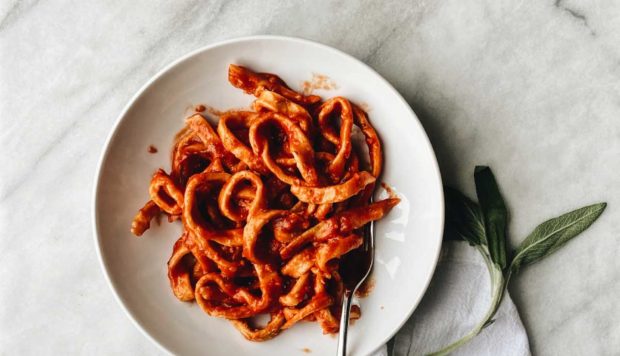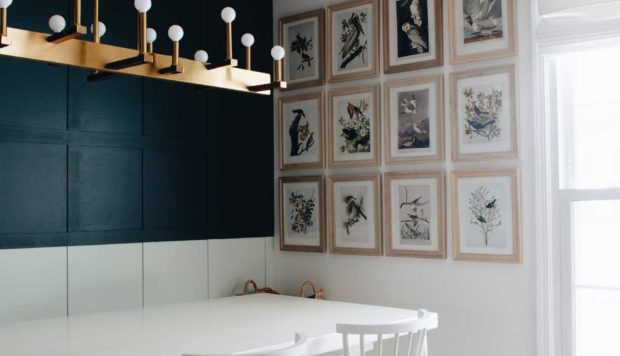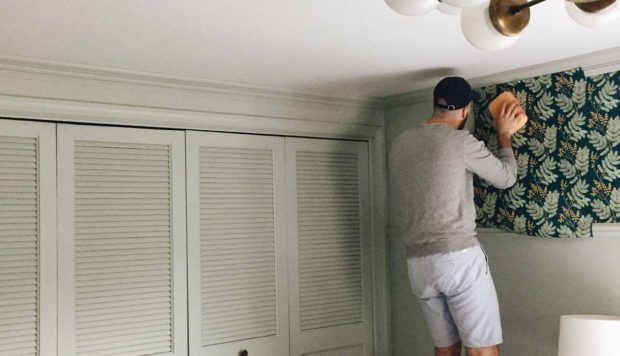The kitchen when we moved in wasn’t the original kitchen from the 1970’s – some updates had been made. But it also wasn’t our taste. We put a lot of thought into renovating our kitchen using only a small budget. And we have gotten here with lots and lots of diy! The two main structural and functional changes were widening the doorway and exchanging the eat-in kitchen for an island. WHAT. I can hardly believe there used to just be that tiny, standard sized door as the passage between the living and kitchen space.
It is so much more natural for both entertaining and just daily life to have this widened up. The other way feels unimaginable now!
Below is a before and after! How I love some good before and after.
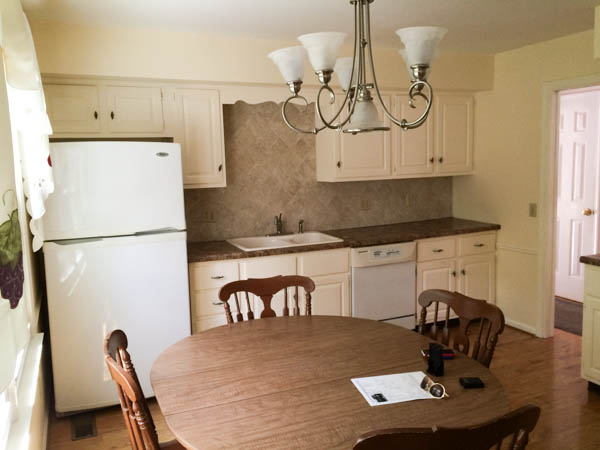
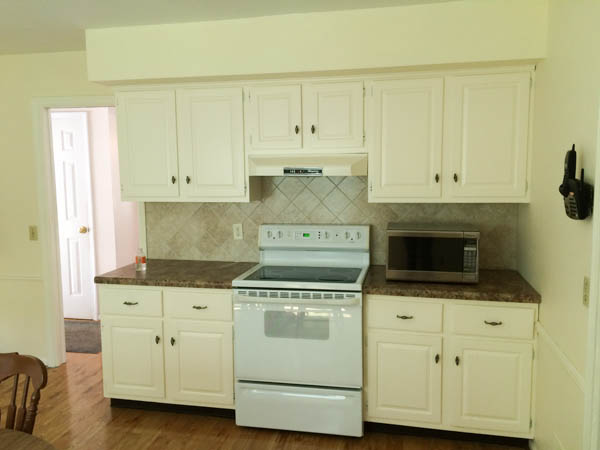
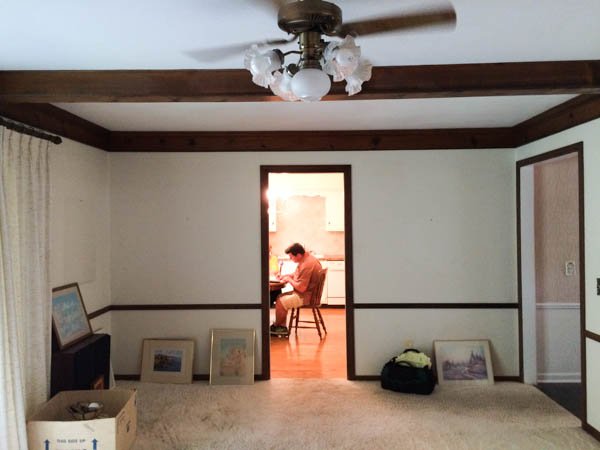

vintage rug (similar) | cityscape print | portrait print (similar) | eucalyptus stems | metal barstools | chrome faucet | counter depth refrigerator | hidden controls dishwasher | countertop microwave | electric slide-in range
We did pretty much everything low cost, but one place you can splurge is with appliances. I have heard some say if the kitchen appliances are high end, then the whole house seems high end. They are kind of just a piece that gives a mental cue for everywhere else. Our kitchen has an electric hook up and good looking electric ovens are notoriously very hard to find. This oven is A DREAM MADE REALITY. I have realized what makes a big difference is having a low or non existent back panel. This looks far more tailored than the old oven.
The first big project we did in here was cover the laminate counters with concrete which made it a lot brighter. Previously they had a marbled brown thing going on.
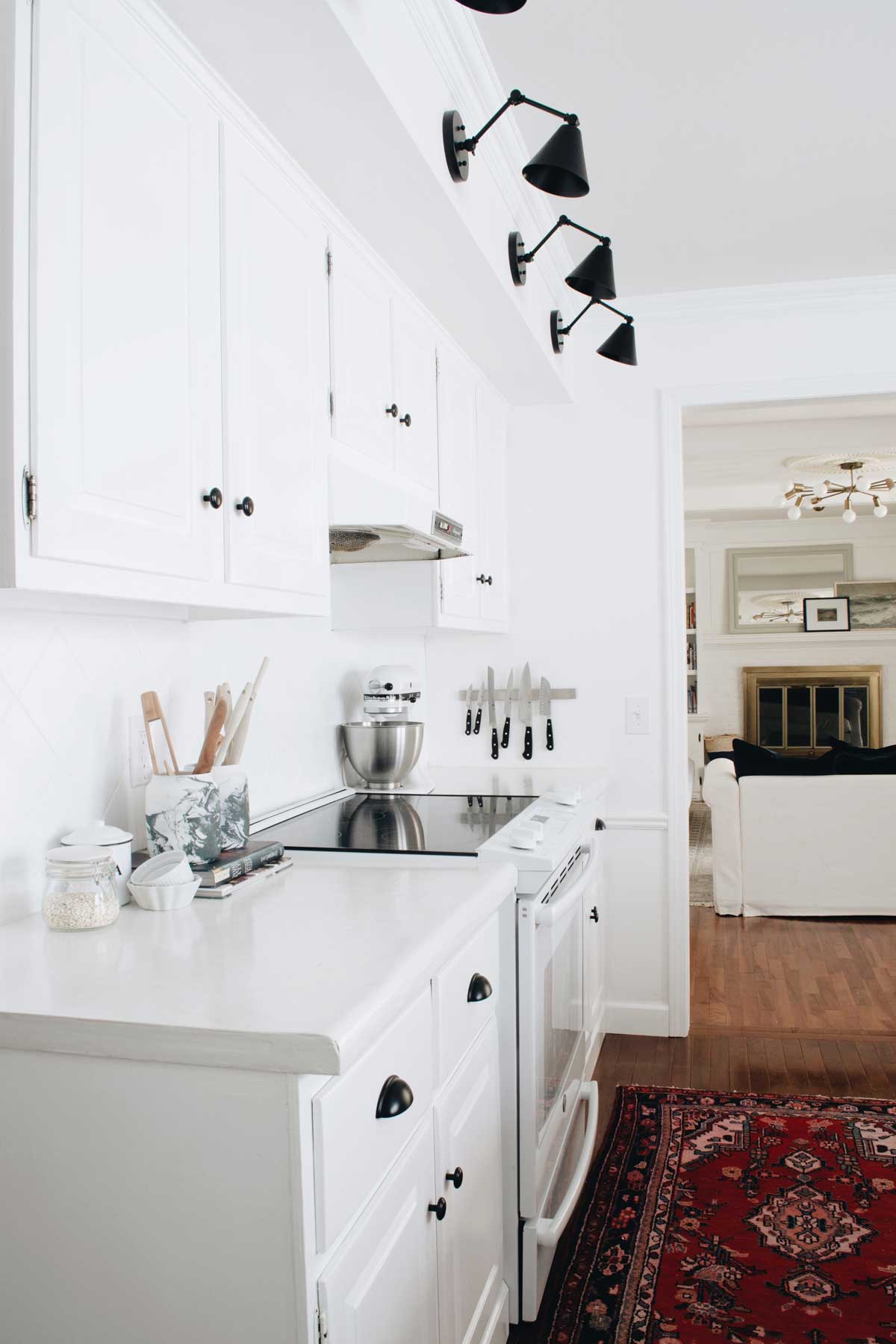
marble utensil holders | articulating sconces | cabinet knobs | black bin pulls | knife strip
I get a pretty good amount of questions about my concrete counters and how they are holding up. I love that we did them. They are not a long term solution (as in 10+ years). But, for something for a few years while you’re maybe saving for your ideal counter they are great.
I like the white color for my style, but I would say gray concrete works better with the patina and wear and tear better than white. It would just lend to the industrial vibe. I wouldn’t have liked gray in here though.
Next we painted the tile backsplash using just a simple porch and floor paint and it has worked really well. Backsplashes don’t get the same traffic as counters. It was such an easy option to fix our bad beige tiles without having to replace.
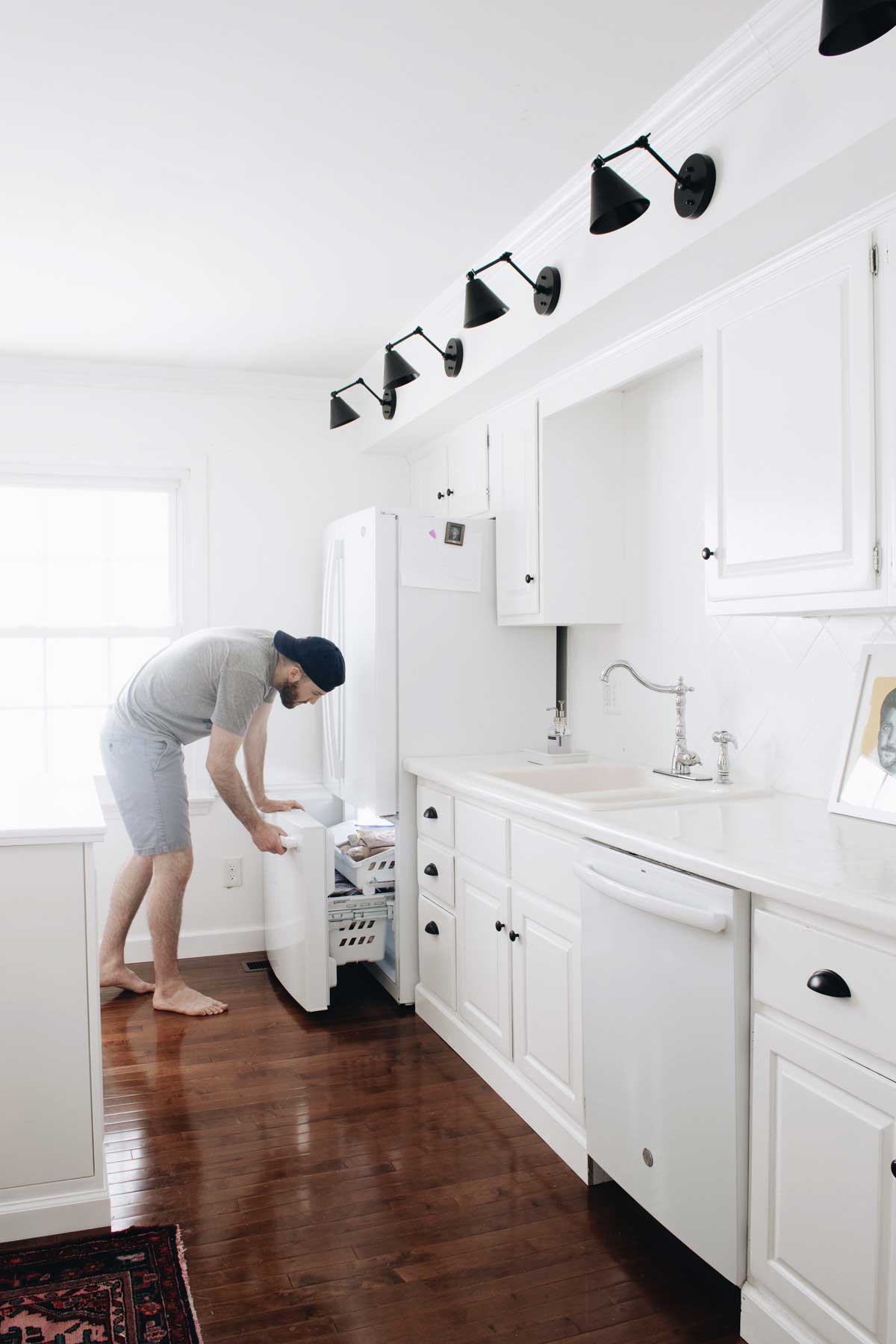
Then we painted the cabinets, which is a good sized job, but by being really organized and scheduled about our system to paint them and when we would do what, we found it went smoothly. That post I linked has all the timeline and details. When we house hunted, I definitely was watching for cabinets that had good shape, maybe just an ugly finish. Being able to paint saves so much money! Cabinets are often the biggest expense in a kitchen.
Motherhood years have entirely changed my dishwasher needs. First, I need something that works really well for baby bottles. My two biggest problems were that bottles never got DEEP cleaned (same problem with regular adult water bottles) and that the bottle tops used up all the space in the silverware basket. So all my silverware was too crammed and often did not get as clean as I’d like. Our washer now has bottle jets and a third row for a silverware tray that fixed both of those problems. The spacers in the silverware tray give each utensil enough room to get clean. I make a lot of peanut butter and jelly sandwiches, so. Really what feels completely the best is I get to keep my counters clear of ugly plastic washing and drying gear. Everything for everyone in our family can get put in the machine, as our forefathers intended.
FRENCH DOOR REFRIGERATORS ARE DEEPLY MEANINGFUL TO ME. I think it is, so easily, the best fridge set up. Definitely I want the fridge portion on top because I am going in there much more than the freezer. And then that it still runs the full width of the fridge to store (and reach) everything, even the wide stuff. And our fridge is counter depth, and I think I will be devoted to counter depth refrigerators pretty much for life.
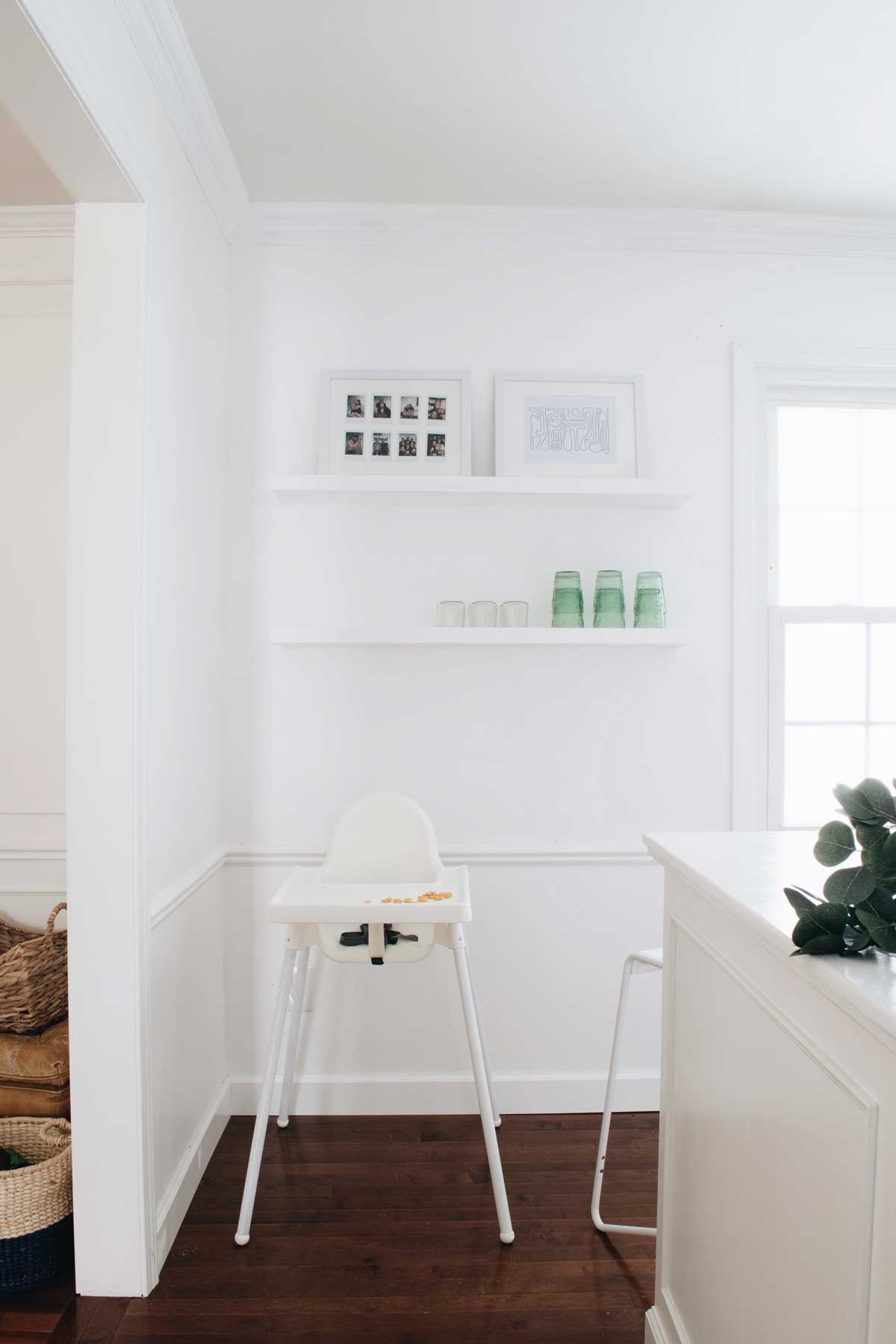
lettered light box | high chair | floating shelves | vintage style green glasses | instax polaroid camera | white frames (similar) | abstract art print
After some easier painting projects, we were ready to climb the flooring mountain and install hardwoods. And along with that build out the cabinet toe kicks, which makes real a difference to me on cabinetry.
That’s the same time we widened the doorway and ripped some closets out of the adjacent coat room since that ended any work that would change the footprint and thus then flooring could be done.
The last big job was THE ISLAND which has added such storage, function, and a better flow. We made it from ikea cabinets and wrote a full tutorial about it. I have a lot of opinions about microwaves. Mainly that I don’t want to see them! And this microwave was perfect to diy build into our island so it is off of the counter.
Then there were just a few more things like swapping out the faucet (bye polished nickel!!), installing a knife strip, and building some open shelves. Next week I’m sharing the little hack I did to make that ikea antilop chair prettier by spray painting those weird gray legs.
We have lived in our house about three and half years, so slowly making our kitchen into something we loved took time. Don’t most diy renovations always? We love it and it’s special and quite satisfying for David and I to have worked on it together.

